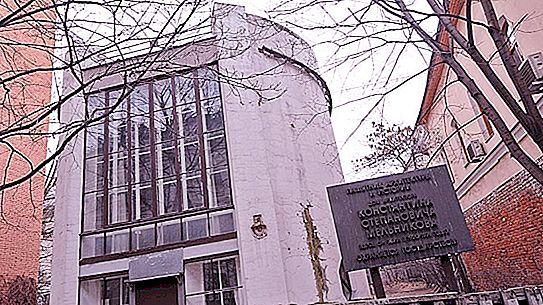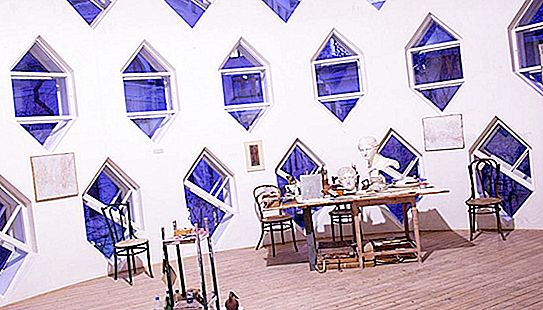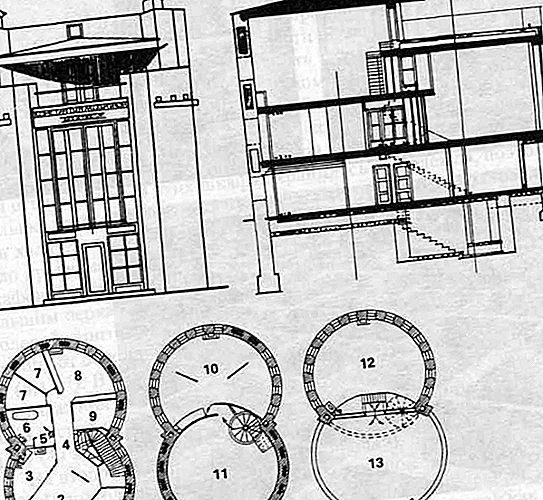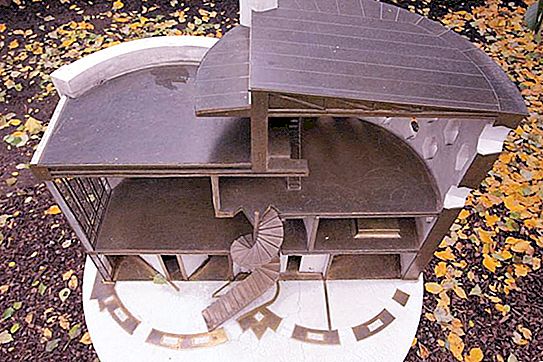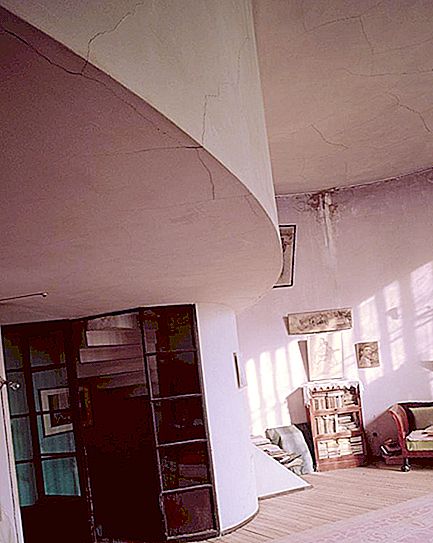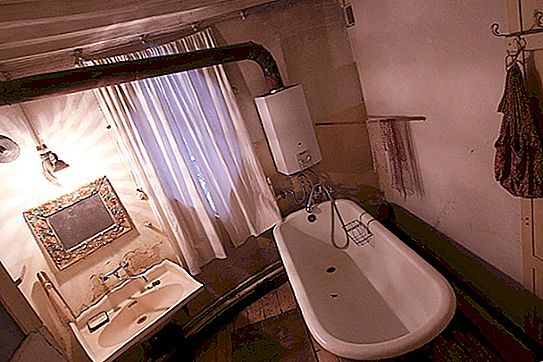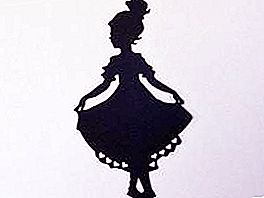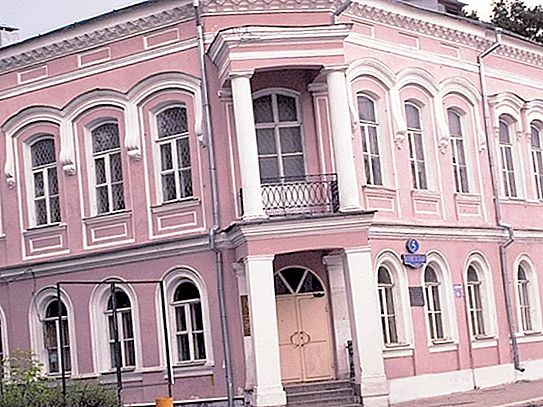You can walk past Melnikov’s house in Krivoarbatsky Lane and not notice. Although this is a true classic example of constructivism and the Soviet avant-garde. The house was built in 1929 for only one family, which is quite a rarity for those times.
Short description
For a better view of the building from the outside, it is best to go into the neighboring courtyard. The building has an unusual round shape with multiple hexagonal windows.
From above, the house resembles two cylinders with different heights. Rounded shapes, according to the architect, can save building materials.
The facade of the building is represented by a huge window, and below is the entrance (single).
Melnikov’s house in Krivoarbatsky Lane consists of two cylinders, which are cut into each other by a third of the radius, so the layout is obtained in the form of a figure eight. Despite the round walls, there were no problems with the arrangement of furniture, they even visually expand the space.
The building has three floors connected by a spiral staircase and 13 rooms. On the top floor was an architect's workshop.
History reference
K. Melnikov dreamed about his own house with a workshop from the time of his studies at the school of painting. Initially, the architect planned to rebuild some existing house, even sketches of the redevelopment of one building were preserved.
Later Melnikov made several projects, these were ordinary square houses and a truncated pyramid. But all the projects were united by only one thing - the workshop and the house. The architect loved his family so much that he could not even imagine himself, his work and his family separately.
The first experimental projects of rounded houses appeared in 1922. At first it was oval houses, egg-shaped, cylindrical.
There is an opinion that the shape of the house was influenced by the fact that the family of Konstantin lived in a communal apartment before moving to their own housing, one of the rooms in which was a quarter circle with five windows. That is, the architect tried to maintain the established life of his family as much as possible.
Construction
The workshop of Konstantin Melnikov in Krivoarbatsky Lane began to be erected in 1927, which is quite unique for that time. NEP curtailed, and the construction of communal houses began. But why was Melnikov allocated a plot, and even in the center of the capital?
According to one version, this happened because the architect at that time was known not only in the USSR. World fame came after the construction of the USSR pavilion in Paris for the international exhibition of decorative art. It is also believed that the land was allocated for the reason that it was the first experiment with a round building, and in the future they wanted to use such projects for the construction of communal houses.
But there is another version that Konstantin Melnikov was allocated land as a reward for working on the first sarcophagus for Lenin in 1924.
Design documentation was approved on June 19, 1927. Melnikov even created a detachable layout so that the layout and architectural composition were visible. However, during the construction process, the architect more than once made changes, and the walls and floors were made at the level of technical inventions, which were patented by the author in the future.
Planning decisions
The house of architect Melnikov in Krivoarbatsky Lane is located on a site 18X32 meters. The structure itself is moved away from the border of the red line. In front of it was a flower garden and three trees (birch and bird cherry). The fence gate was connected by a pneumatic telephone to the house. Behind the estate was a playground for children, fruit trees, a small garden and a barn.
On the ground floor are the front, dining room and kitchen. There are also two working rooms for children, a sanitary unit and a toilet with a wardrobe, a working room for the wife and a corridor.
A powerful air heater was installed in the basement, from which warm air was supplied to all rooms. There is also a cellar and pantry.
A wide staircase leads to the second floor, starting with a direct march and smoothly turning into a spiral staircase and leading up to 3 floors.
On the second floor there is a living room where guests were received (50 sq. M.) And a bedroom with a total area of 43 sq. M. m. In the bedroom there was no furniture except the beds on which all family members slept. This room has 12 windows overlooking the garden.
On the third floor there was only an architect's workshop. Over time, when the son became an artist, Konstantin handed over the workshop to his son, and the living room was converted into a room for his father. Here on the third floor there was a mezzanine balcony with access to the terrace, where the family often drank tea.
Criticism
Melnikov’s house in Krivoarbatsky lane after the construction received mixed reviews. In the magazine "Construction of Moscow" for a long time discussed over the project. The critic N. Lukhmanov praised the project. And in 1930, members of the OPRA condemned the decisions of the architect and even found features of a hostile class culture. Stormy and very contradictory statements appear until the 1950s, when the neoclassical style was replaced by the Stalinist empire.
Perestroika
House of architect Melnikov, a house in the style of constructivism has not been preserved in its original form. In 1941, two partitions were dismantled on the ground floor. One separated the toilet and the working room of the head of the family, the other separated the working rooms of children who had already grown up by then.
During the Second World War, all the decoration of ceilings and walls was completely lost, the beds in the bedroom, which, incidentally, were built into the floor, were lost.
The "native" glazing was not preserved, since during the war the glass was broken from the explosion of the Vakhtangov Theater.
In 1976, during the repair process, the building was repainted in light gray, completely hiding the true color of quicklime. Instead of a burnt wooden shed, a stone was erected, a wooden fence with a gate was replaced.
After the death of the architect
House in Krivoarbatsky Lane, 10 Melnikov bequeathed to his children. However, the son and daughter failed to agree and sued for 8 years. As a result, Lyudmila was awarded part of the house, but without the right to reside.
But this did not end there. Subsequently, Victor sued his own daughter and expelled her from the inheritance. Lyudmila (the daughter of an architect) died in 2003 and bequeathed her part to Alexei Ilganaev. Later it appears that Alexey sold his part to Gordeev S.E. (Council senator from the Perm Territory, also known for his raider activity).
In 2011, information appeared in the media that Melnikov’s house in Krivoarbatsky Lane was partially transferred to the operational management of the Museum of Architecture. A litigation to this day is not yet completed.
